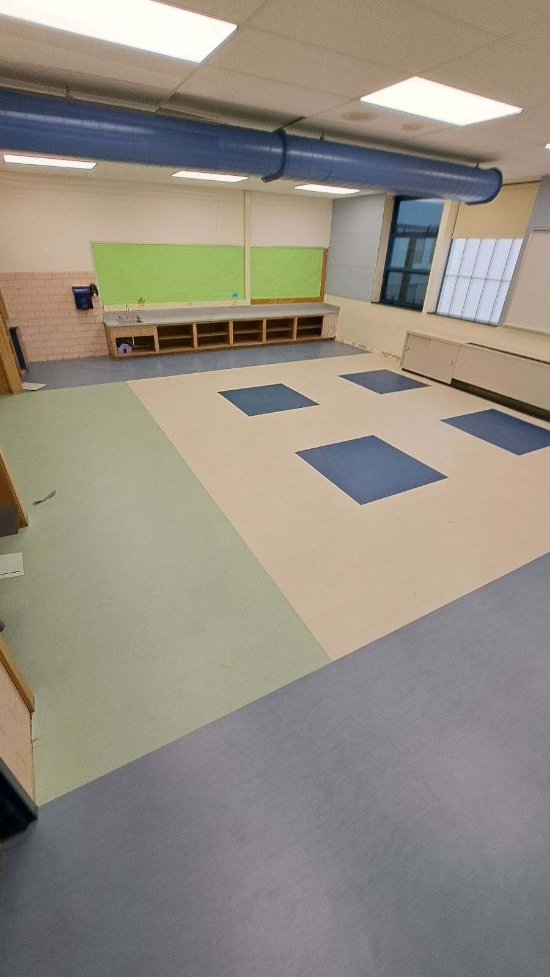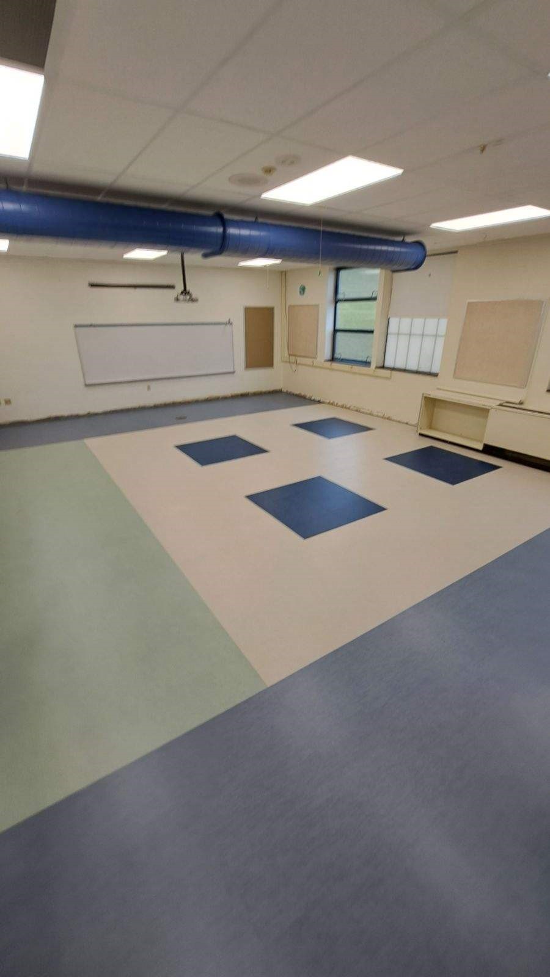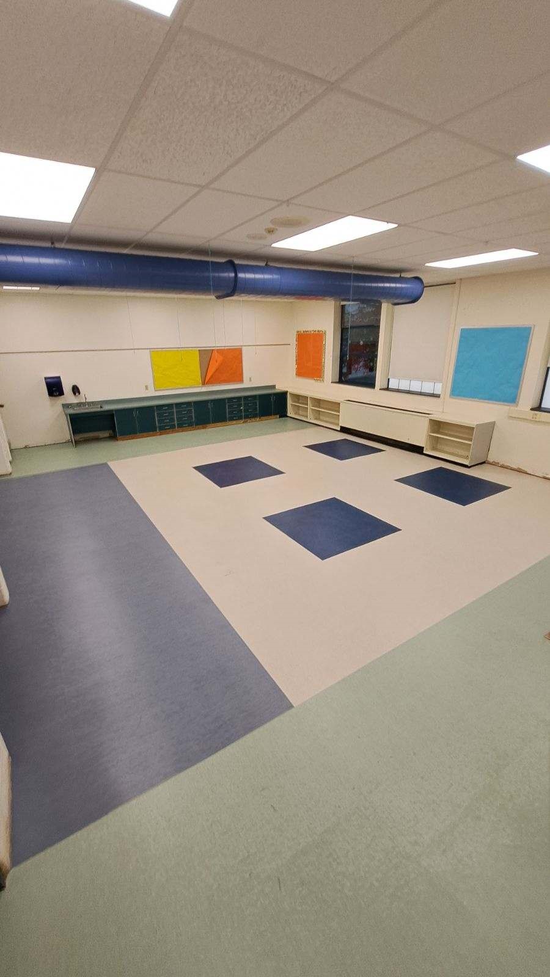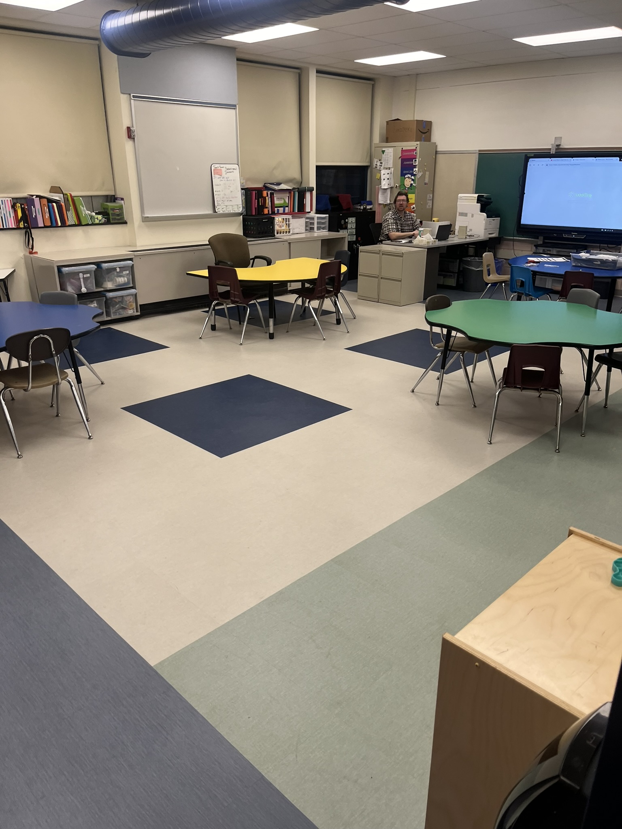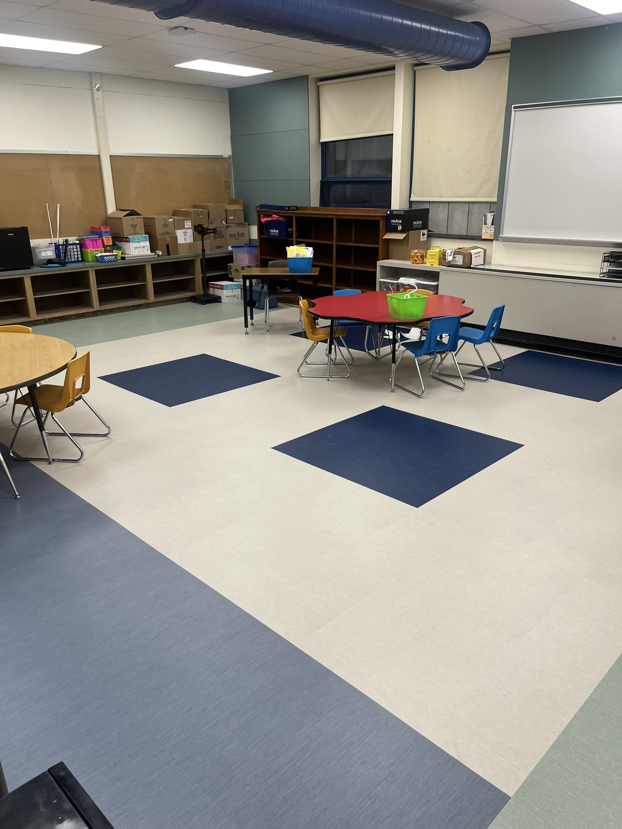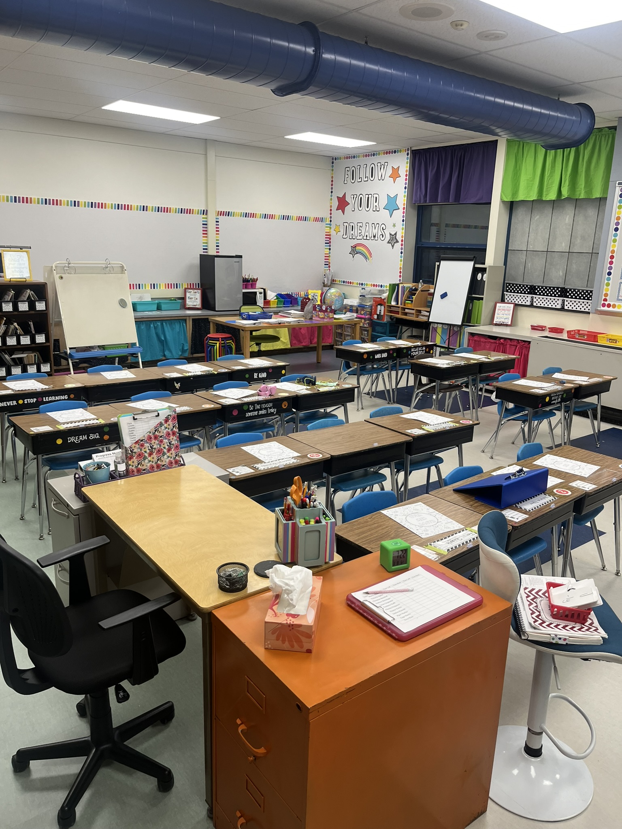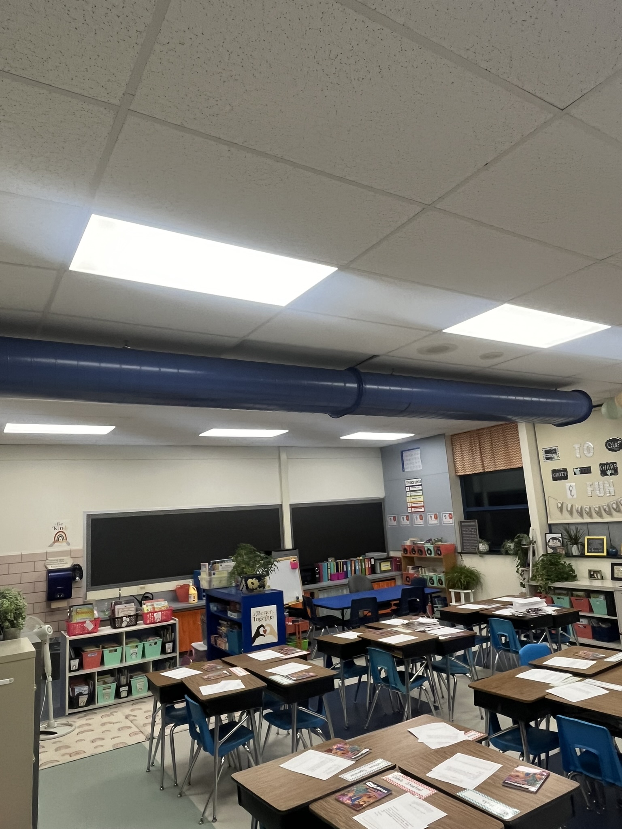Background
Restart
September 2022
In September 2022, the Board directed McKissick to come up with new options based on current economic conditions. McKissick brought back options based on
- Current Configuration (K-4 at Central; 5-6 at Rommelt; 7-12 at High School)
- K-5 option at Central; 6-12 option at High School
- K-6 option at Central; 7-12 option at High School
The School Board reviewed the presented options and voted to look further at Option 1 & Option 3. Below are the .pdf printouts of the two options the board has moved forward with in getting construction bids for. The board will make a final decision in the Spring on which option is best for the District both educationally and financially.
Finished Classrooms
This document provides you “before” and “after” pictures of what the classrooms will look like after the complete renovations of the classrooms.
BAT Handout
This document provides you with a general overview of the plan for the classroom placements when the renovation project is complete and the layout of the cafeteria and elementary gym space.
Phasing
This document shows you the projected timeline of the entire Central Elementary renovation and the addition of the new cafeteria and elementary gym space.
Building Renovation Schedule
Please check out the schedule created by our general contractors that tracks the progress on all sections of the Central Elementary Renovation project. We will attempt to update this one every two months. This is the newest update from 1/3/2024
Phase 1A Rooms Partially Renovated
Over the Holiday Break, Phase 1A (4th Grade Hallway) rooms have been completed
New, Partial Renovated Rooms
Newly, partially remodeled rooms are ready for students to return on January 2.

